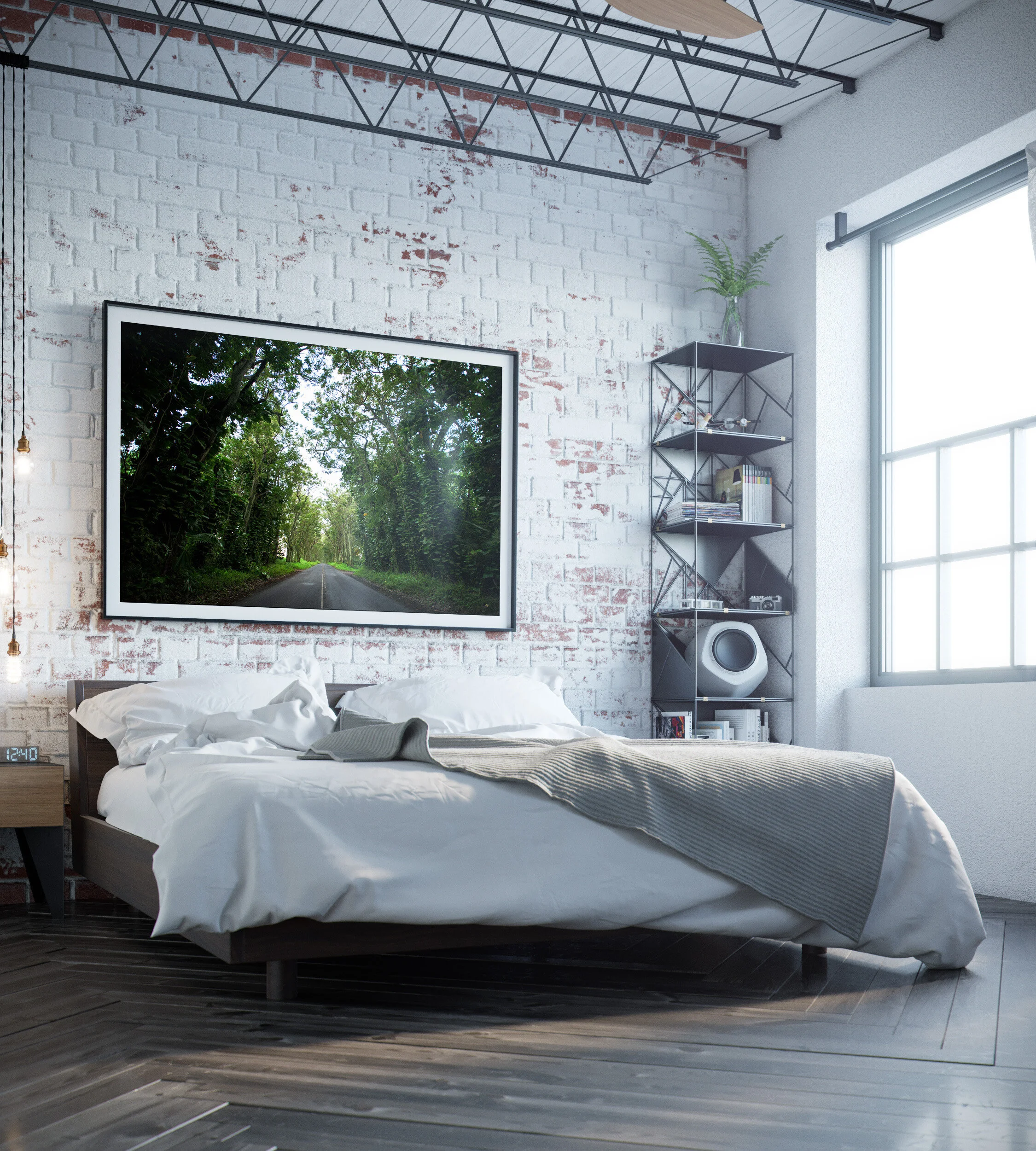Matterport + 3D Floor Plans
3D Walkthrough for your Property for an immersive experience
Matterport 3d tours
Using state of the art 3d camera’s we are able to create an immersive viewing experience capturing rich details at 132 Mega Pixels. The Pro2 Camera is the gold standard for 3D capture. This service is perfect for simple residential to large and complex commercial spaces.
floor Plans
Accurate within 1% of measuring. This service is great for builders, architects, real estate agents giving real time feedback of the space in rich detail. No camera captures as much detail with the speed of the Pro2, while delivering exceptional dimensional accuracy and stunning image quality.
architectural services.
Streamline construction projects with 3D As-Built Modelling and BIM Documentation. Our 3D captures, stitches your job site data into fully immersive 3D experiences that can be viewed on any device
WHAT YOU NEED TO KNOW
Minimum fee is $300.
Tours are based on a square footage price of $10 cents. For example, a 5,000 sq/ft space would cost $500.
Schematic Floor plans can be ordered as opptional extra for $150.
120 Days of hosting is included. Additional hosting services can be purchased for $99/year.
Mattertag insertion can be included. Cost $25 each.
Post/processing and changes to customer provided assets, e.g., image and tag correction or video editing is billed at $125/hr.
It is expected that the property to be imaged is ready and/or staged. All doors to be open.
Delivery within 2 business days
Floor plans are delivered in a ZIP file that includes both PNG and PDFs.
Each individual floor delivered in PNG format as a separate file
All floors together are delivered in one PDF
Rooms on the property that are not scanned will not be included in the area calculation on the floor plan.
Muskoka Resort
Dream Home





